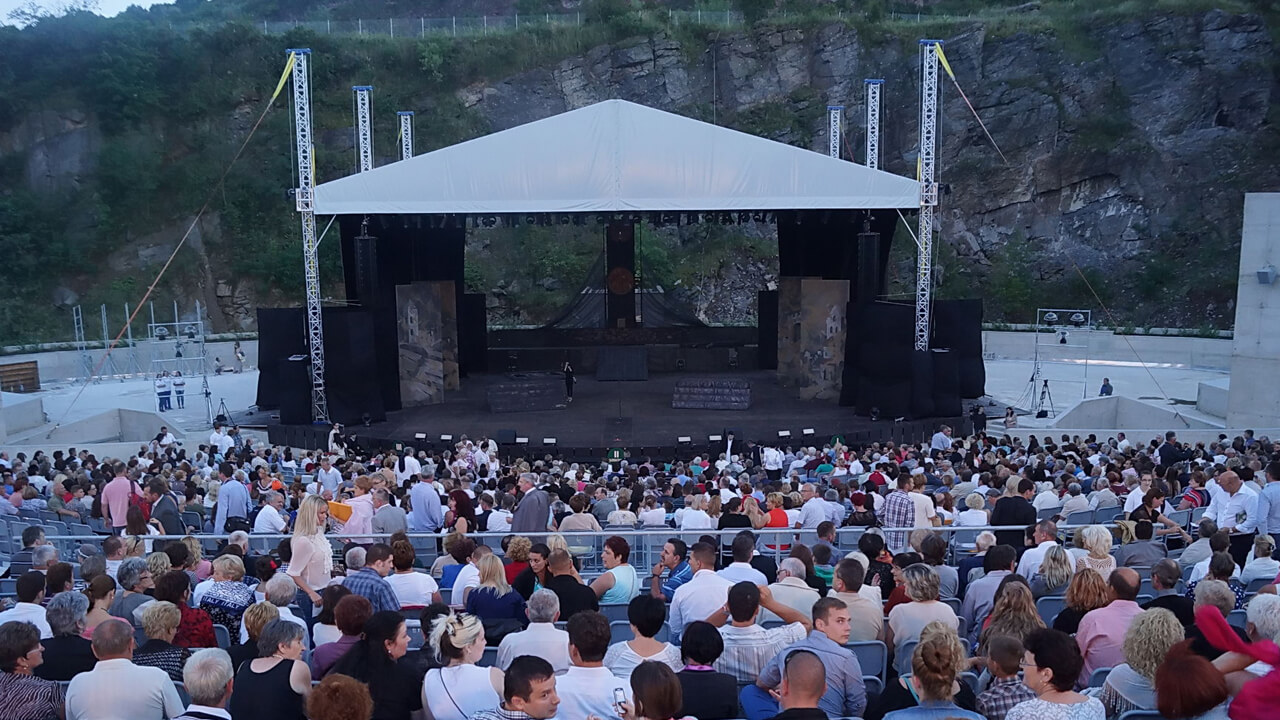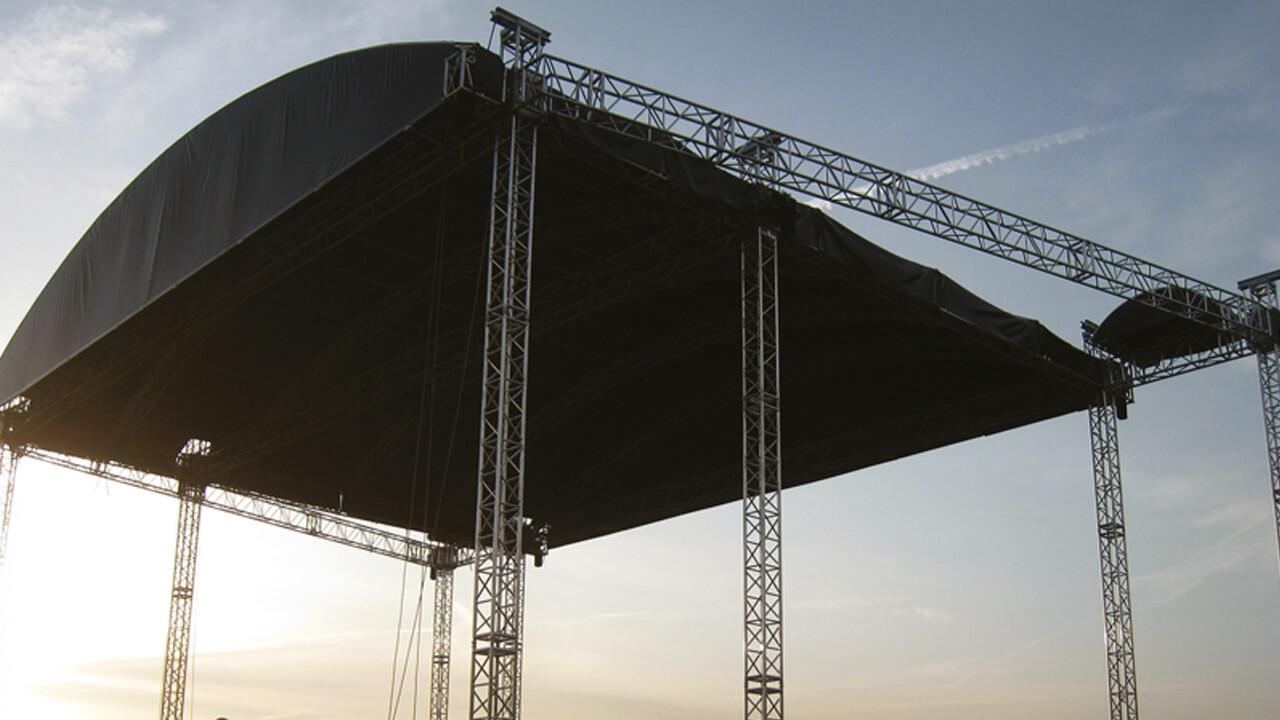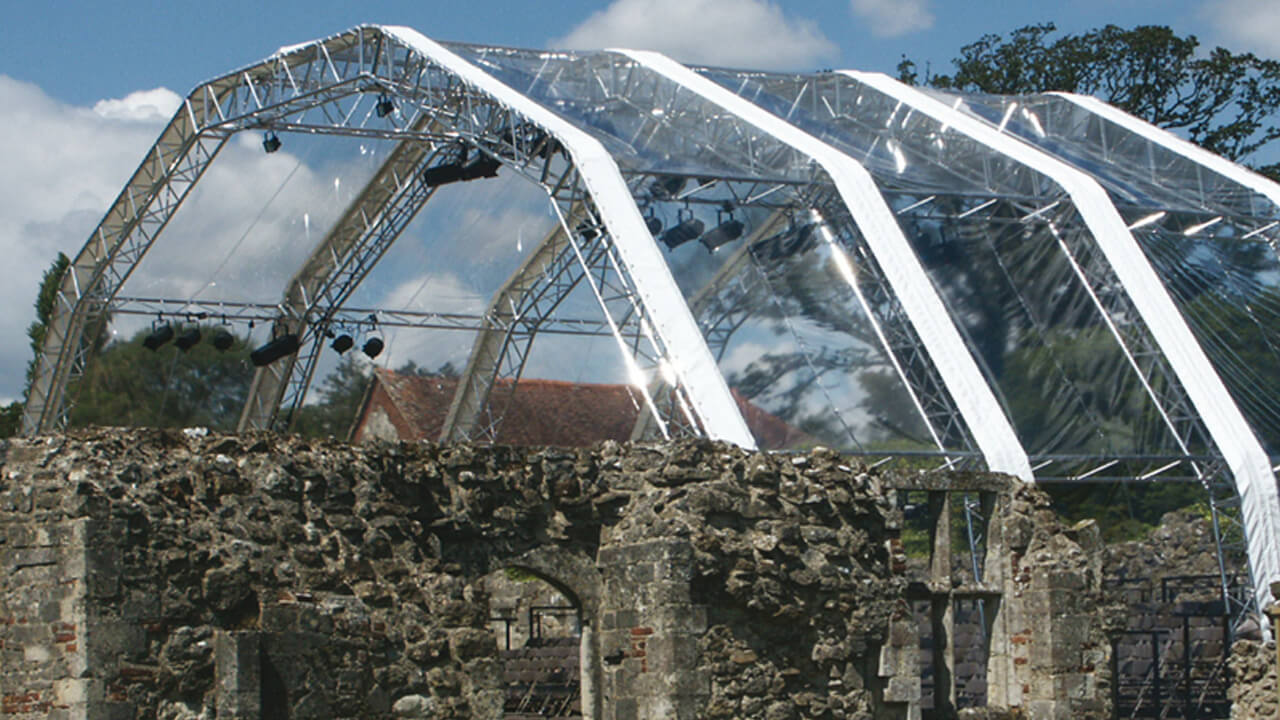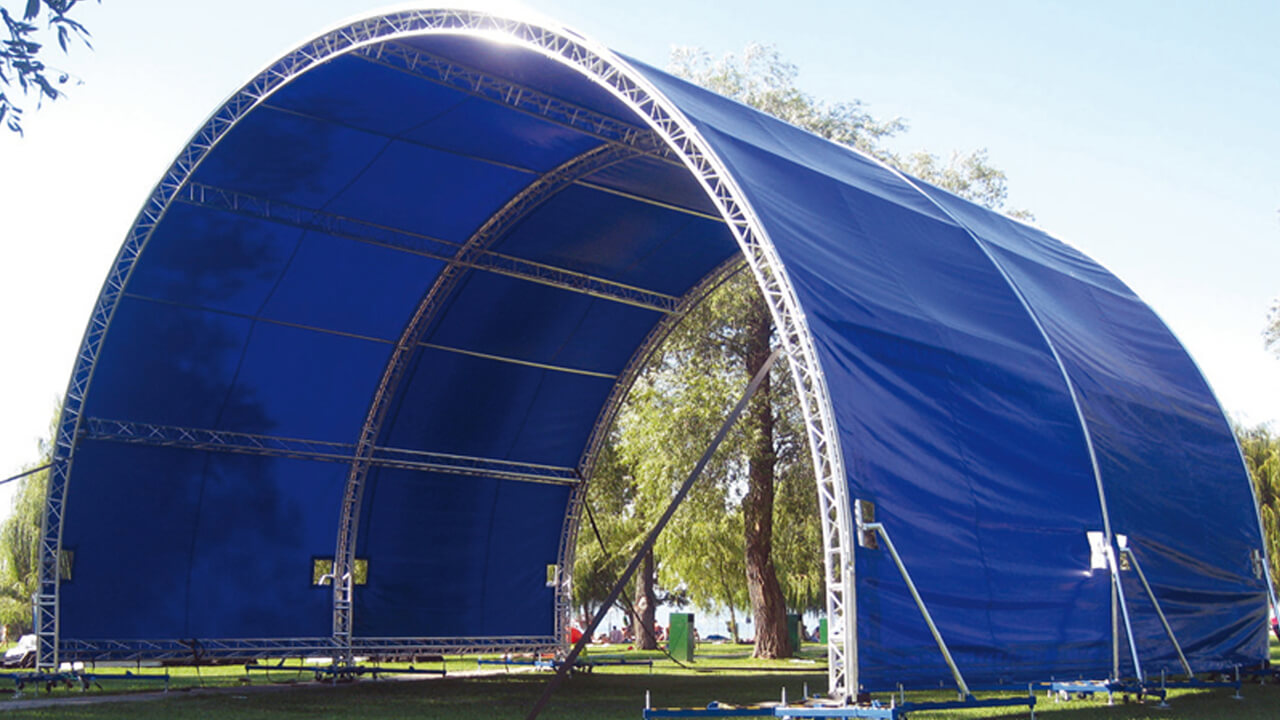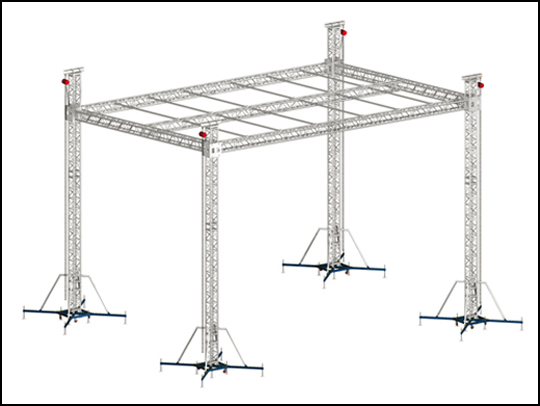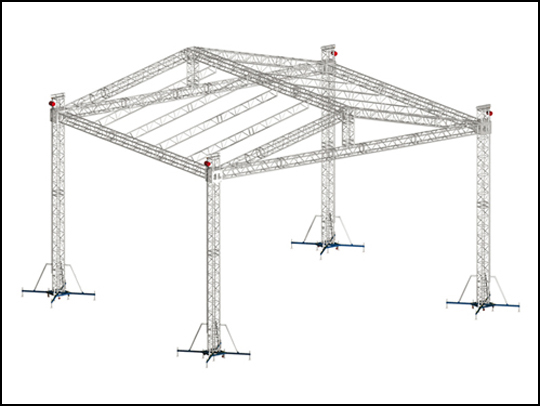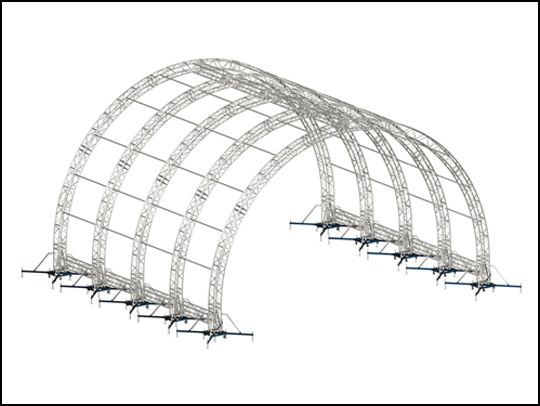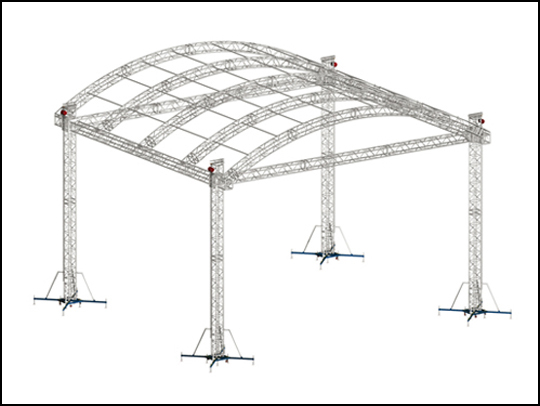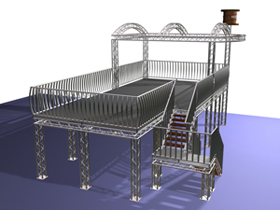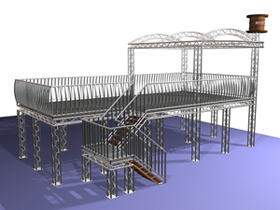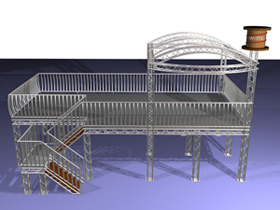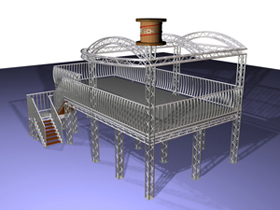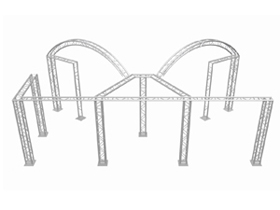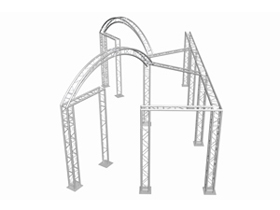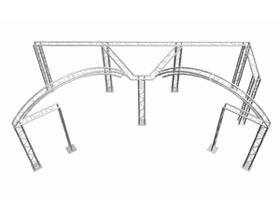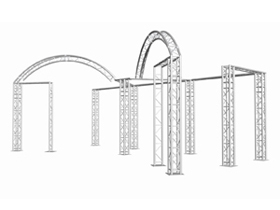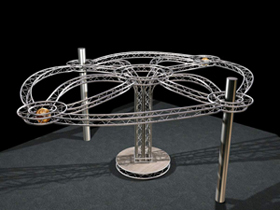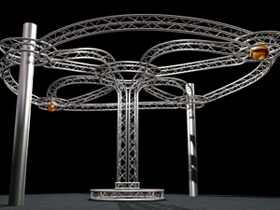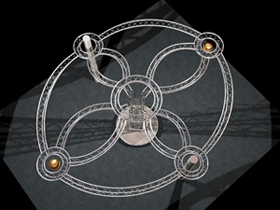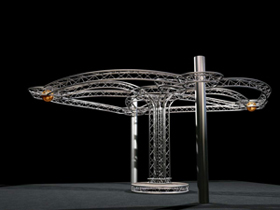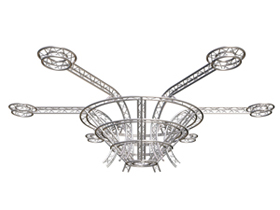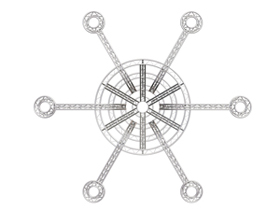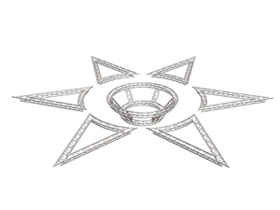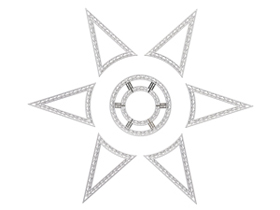Roof Dimensions: 8,5m x 6,5m, 8,5m x 8,5m, 9,5m x 9,5m
Tower: HD3 290-Q - standard, HD3 390-Q - optional
Main Grid: HD3 290-Q - standard, HD3 390-Q - optional
Arch: 290-Q - standard, 390-Q - optional
Canopy: Roof - standard, Side and back optional
Canopy Colours: black, blue, grey, green - standard
Scrim: Side and back - standard
Anemometer: optional
Security Base Frame: optional
Ballasts: optional
Wire Ropes: optional
PA-Wings: optional
Stage Plaforms: optional
Manual Chain Hoist: standard
Electric Chain Hoist: optional
Technical Report: standard
Static CalCulations: standard
Roof Diemnsions: 10,5m x 8,5m, 10,5m x 10,5m, 11,5m x 11,5m, 12,5m x 10,5m, 12,5m x 12,5m, 13,5m x 13,5m
Tower: HD3 390-Q - standard
Main Grid: HD3 390-Q - standard, HD4 600x400 - optional
Arch: 290-Q - standard, HD 390-Q - optional
Canopy: Roof - standard, Side and back optional
Canopy Colours: black, blue, grey, green - standard
Scrim: Side and back - standard
Anemometer: optional
Security Base Frame: optional
Ballasts: standard
Wire Ropes: optional
PA-Wings: optional
Stage Platforms: optional
Manual Chain Hoist: standard
Electric Chain Hoist: optional
Technical Report: standard
Static Calculations: standard
Roof Dimensions: 14,5m x 12,5m, 14,5m x 14,5m, 18,5m x 14,5m, 20,5m - 14,5m
Tower: HD3 390-Q - standard
Main Grid: HD4 600x400-Q - standard, HD4 390-Q, HD4 800x500-Q - optional
Arch: HD 390-Q - standard
Canopy: Roof - standard, Side and back optional
Canopy Colours: black, blue, grey, green - standard
Scrim: Side and back - standard
Anemometer: optional
Security Base Frame: optional
Ballasts: standard
Wire Ropes: optional
PA-Wings: optional
Stage Platforms: optional
Manual Chain Hoist: standard
Electric Chain Hoist: optional
Technical Report: standard
Static Calculations: standard




